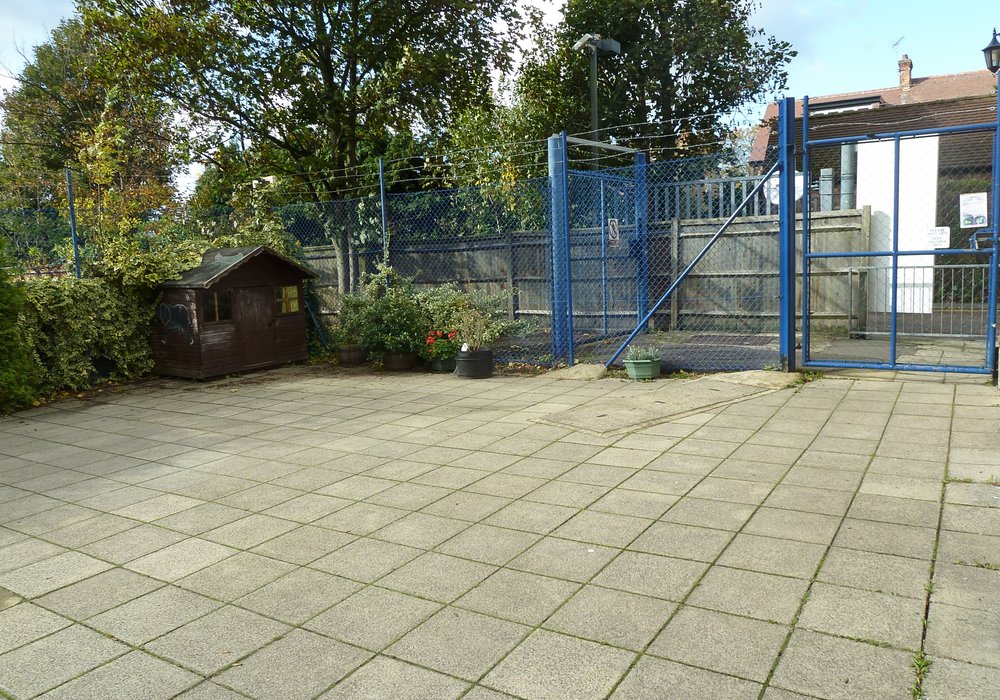CUFOS
FACILITIES
CUFOS has two rooms for hire: the larger Booking Hall and the smaller Waiting Room, linked by a central hallway that also provides access to the kitchen, three of the four lavatories, and the fenced-in courtyard. There is a wheelchair ramp at the front of the building and just one small step from the hallway into the courtyard, where there are two storage sheds. The cleaning cupboard is located in the central hallway. (See images of all rooms below.) Please note there is no wifi internet access.
Note regarding baby buggies: Because of limited space and fire regulations, we have instituted a buggy policy which should be read by any potential regular groups involving young children. You may read our policy here.
Booking Hall
Dimensions: 30 feet long x 32 feet wide (9.14 m x 9.75 m). Overall usable area is 915 square feet (73 square metres) in what is effectively an L shape. The ceiling height is 12 feet, 9 inches (3.9 metres).
It is possible to have a small bouncy castle in the Booking Hall. (Note: For insurance purposes the bouncy castle should have clear signage which indicates that users bounce at their own risk.)
The Gents’ toilet is in the Booking Hall, and there are storage cupboards for the use of our regular weekday groups. There is also a sink area, though all washing-up should be done in the kitchen. The floor is linoleum.
Capacity: up to 70 people; fewer if many tables are set up.
Waiting Room
Dimensions: app. 17 feet, 7 inches x 14 feet. Usable area is approximately 252 square feet (24 square metres).
This room is carpeted; consequently, no food or drink (aside from bottled water) is allowed in the Waiting Room. Note that the kitchen is right next door to this room. There is also a fire door leading to the outside.
Capacity: 20-25 people.
Lavatories and Baby-Changing Facility
The Gents’ loo in the Booking Hall has one toilet and two urinals as well as two sinks. All other lavatories are located in the central hallway. The Ladies’ room has two toilets and two sinks; the Children’s room has three small toilets and two sinks. The Disabled loo has one wheelchair-accessible toilet, a sink, and a baby’s changing table.
Kitchen
The kitchen was refurbished in August 2014. Facilities include:
- Sink
- Cooker with grill and oven
- Refrigerator (with small freezer)
- Microwave
- Large urn for boiling water
- Standard-sized kettle
There is a large supply of mugs and teaspoons that hirers are welcome to use as long as they are washed up and put away after use. Anything else a hirer may need in the way of plates, cups, cutlery, cooking utensils, etc., are not supplied by Cufos.
Washing-up liquid is provided, but all hirers must bring their own tea towels.
Party hirers at weekends are required to bring their own trash bags and take their trash away with them as the bins in the courtyard are for the use of the weekday groups.
Courtyard / Outdoor Play Area
Dimensions: Useable area is 83m sq (1,560ft sq)
Acceptable for bouncy castle use. (Note: For insurance purposes the bouncy castle should have clear signage which indicates that users bounce at their own risk.)
One storage shed contains extra tables and chairs for use by all hirers. The other shed holds toys used by our weekday playgroups; these are not available for hire by parties. The Wendy house is the property of the Hilltop nursery group and also cannot be used by party hirers.
Tables and Chairs
For children:
- 38 kid-sized chairs in the Booking Hall, with a few extra (slightly larger) in the storage shed.
- There are 8 rectangular tables that seat 6-8 children and 2 six-sided tables seating up to 12.
For adults:
- 40 folding chairs (28 in Booking Hall, 12 in shed)
- 20 stacking chairs in storage shed
- 25 cushioned stacking chairs in Waiting Room
- 15 folding trestle tables (two in Booking Hall, remainder in shed), seating 6-8 people each
- 1 smaller folding table for 1-2 people









